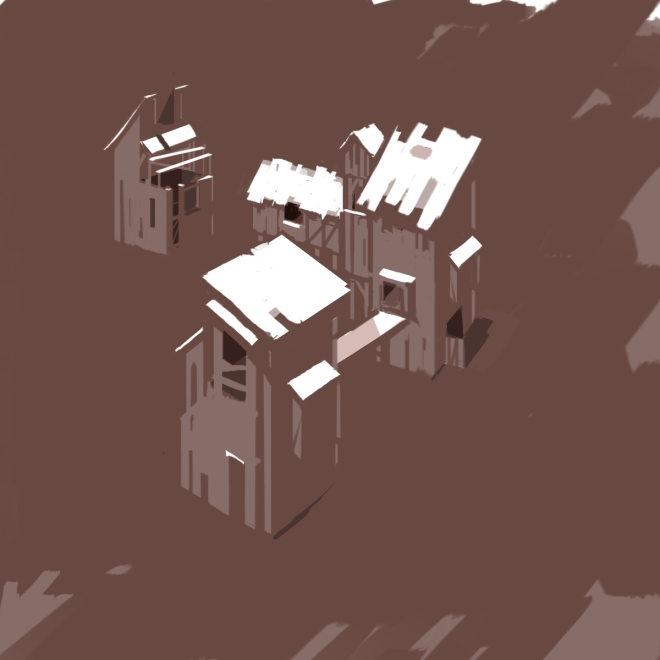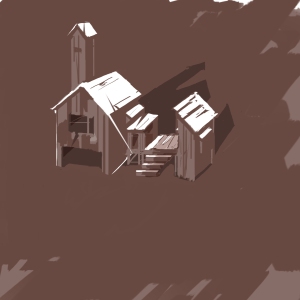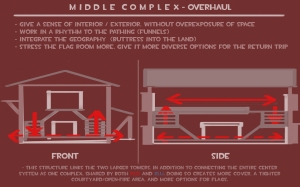
Architecture is, in my opinion, the most difficult task of creating a level. Whether it is the level or populates an exterior, it speaks on the author’s behalf to a player very directly. It’s like changing a square into a cube; the responsibility of one thing becomes that of several simultaneously. How does each wall and plane, given they’re in a three dimensional space, give and take to and from the player?
But really, where the hell do you even start architecture in a wasteland, or a nebulous space of geometry? What would its purpose be, considering I’ve gone so far as to make the landscape designs look probable enough? Well, let’s consider that, and how I can use it to my advantage. I’ll be honest, I got a little lucky.
For starters, its given me some boundaries. I’ve defined very literal borders and established general navigation by making the map a straight line with focal points on either end and the middle. There’s not much concern in making something this simple to me. Having a familiar foundation is what can pull you into a few new ideas, and hopefully by the time it’s finished that goal will be met. So sure, there’s some real restrictions I’m cementing in place already, but we don’t want to make things too easy now do we? I’m only still learning afterall.

Being in the alpines meant more rustic architecture would be the way to for now aesthetically, and the sketch above very closely met what’s in Hammer. Granted, this was still a CTF map, hoping a central landmark would break it up when I mirrored it. I’ve already loosely described why this layout hasn’t survived, but the architecture had a lot of specific reasons for that. In my mind, the best way to reimagine CTF was to move the flags from their traditional spots: the ends of the map. That meant putting them in the center, if I wanted to go to the nearest extreme. As one would expect, all that did was further inhibit the grab-n-go method because opponents won’t fight eachother if they aren’t forced to cross paths, sort of like chess.
So, I made a good excuse to do things tried and true: the team bases were underutilized (Note: this is an issue I’m revisiting in the current build, so we’ll see what comes of it soon). A trip from the 3rd floor of two towers to the back-spawn rooms was quick enough, as was what it revealed in game: the problem was my map, not the flag. This is but one example why constructing a whole map like an underpainting first is beneficial. “Time for some new ideas, brain” (at this point it was mostly melted though, so I took a few days break from the project).

Before I threw up the white flag on my red and blue ones, I had to give the existing architecture another shot. I was pretty stubborn about there being towers with exposed bridging from one to the other. That didn’t mean it had to be every bridge however, and nearly six of them; everything was redundant and ununified as a result of the “reflected half” not delivering. A few things took place as I put on my hardass-design-sheriff hat:
Deleted an entire third of the complex, removed the third floors and any pathways to them, deleted the bridge between the two tall towers, spaced them twice as farther apart, and decided to build an entire new structure between the two.
For as arbitrary as my choices started off, you can see I responded by cracking down on more conscious ones the further I got. Given that it was between two tall structures with asymmetrical floor plans, I chose to contrast that by making a short panoramic building that was very accessible. Notice the difference in the concept art from here to the ones above: I had an interior plan as much as an exterior. I cannot stress how awesome this made the workflow in-engine go, just as a proof of concept. What really sold me, was that the bridge going through the middle of it (Without planning ahead of time) met the 2nd floors of the two towers exactly.
As I said, I got a little lucky. Landmarks will continue this part of the series.